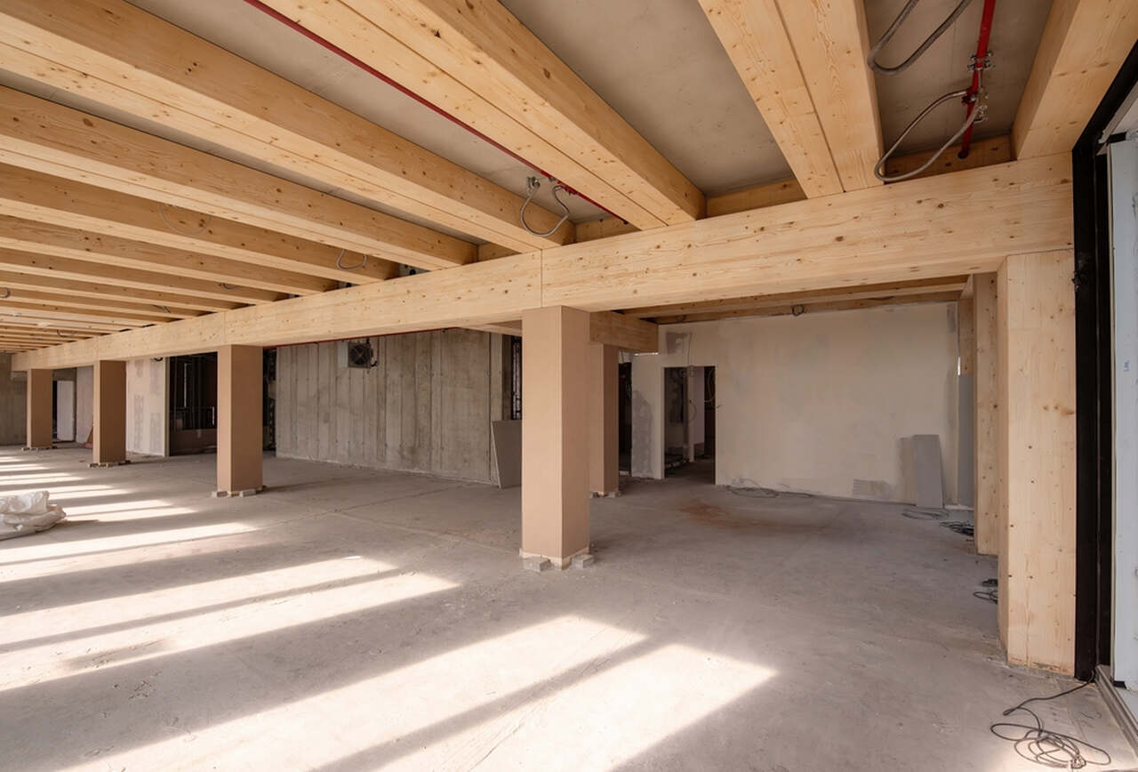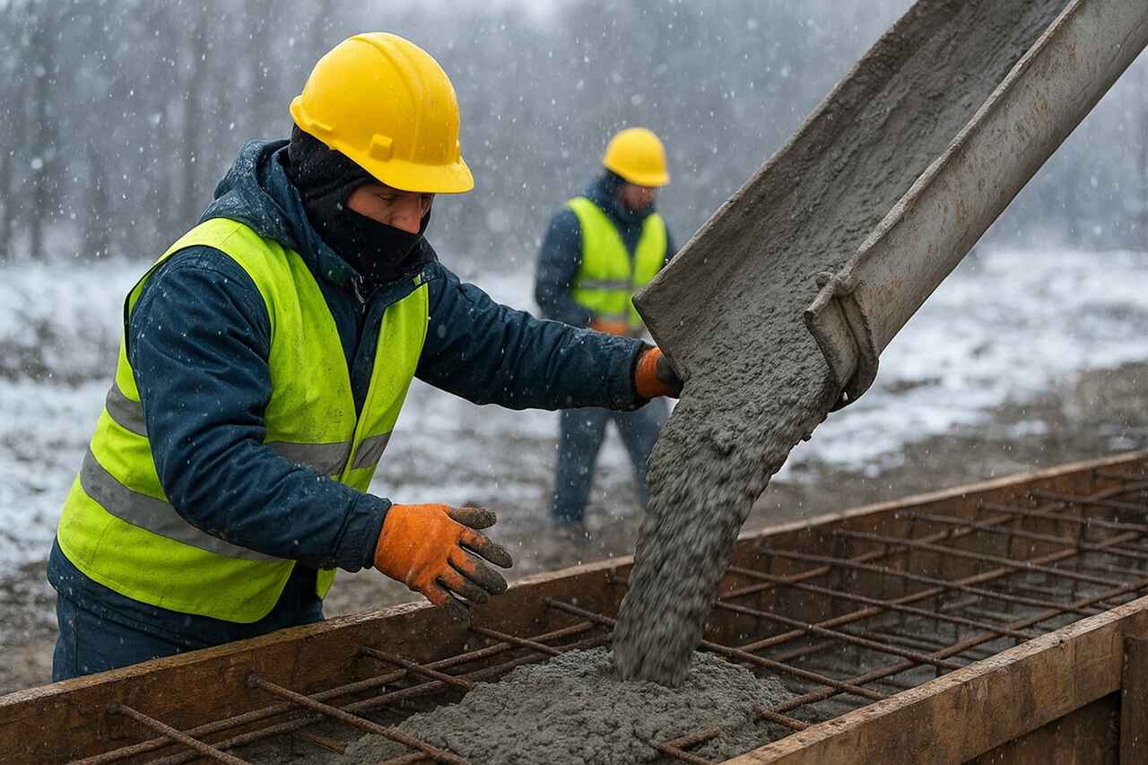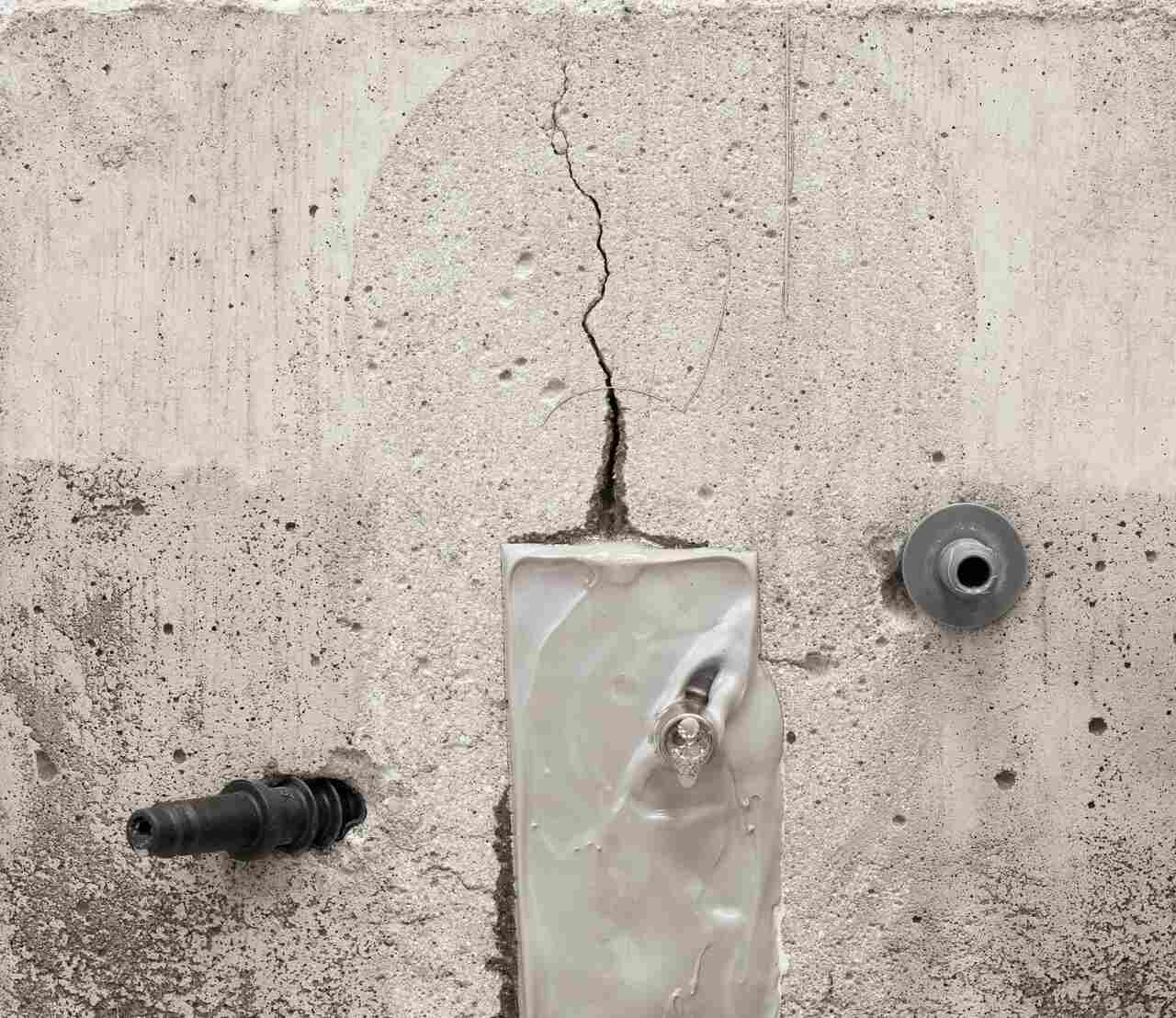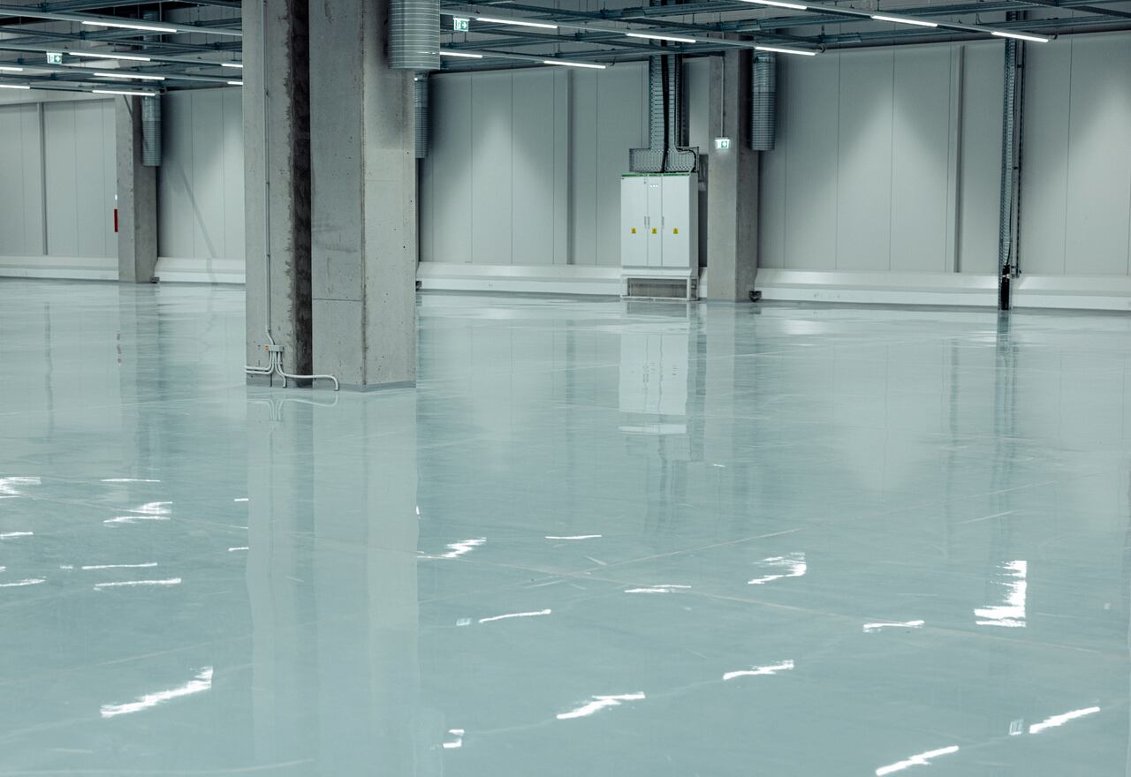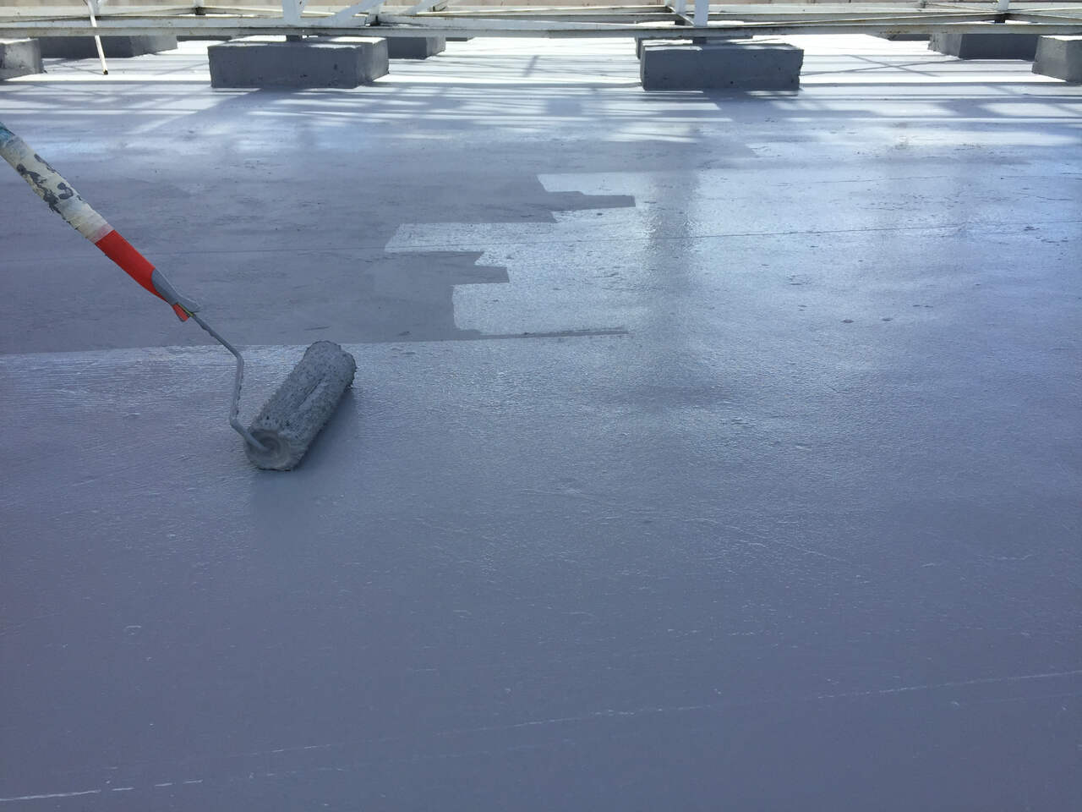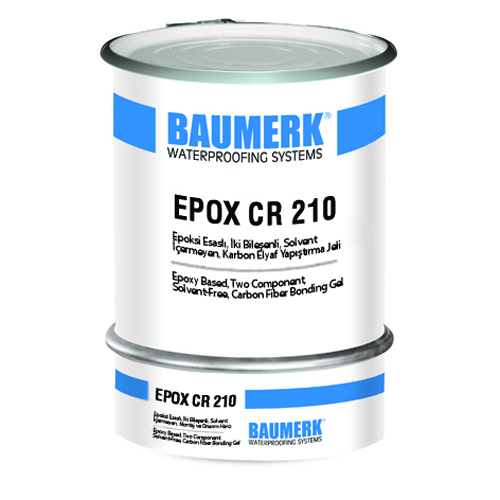Today, the safety and durability of buildings is more important than ever. Reinforcement of buildings, especially in areas with high earthquake risk, is vital to minimize possible loss of life and property. Therefore, building reinforcement methods and processes are of great importance to increase the durability of buildings and make them safer against natural disasters such as earthquakes.
As Baumerk, a construction chemicals specialist, we will answer the question of what building reinforcement is and then list how to do it and its methods!
What is Building Reinforcement?
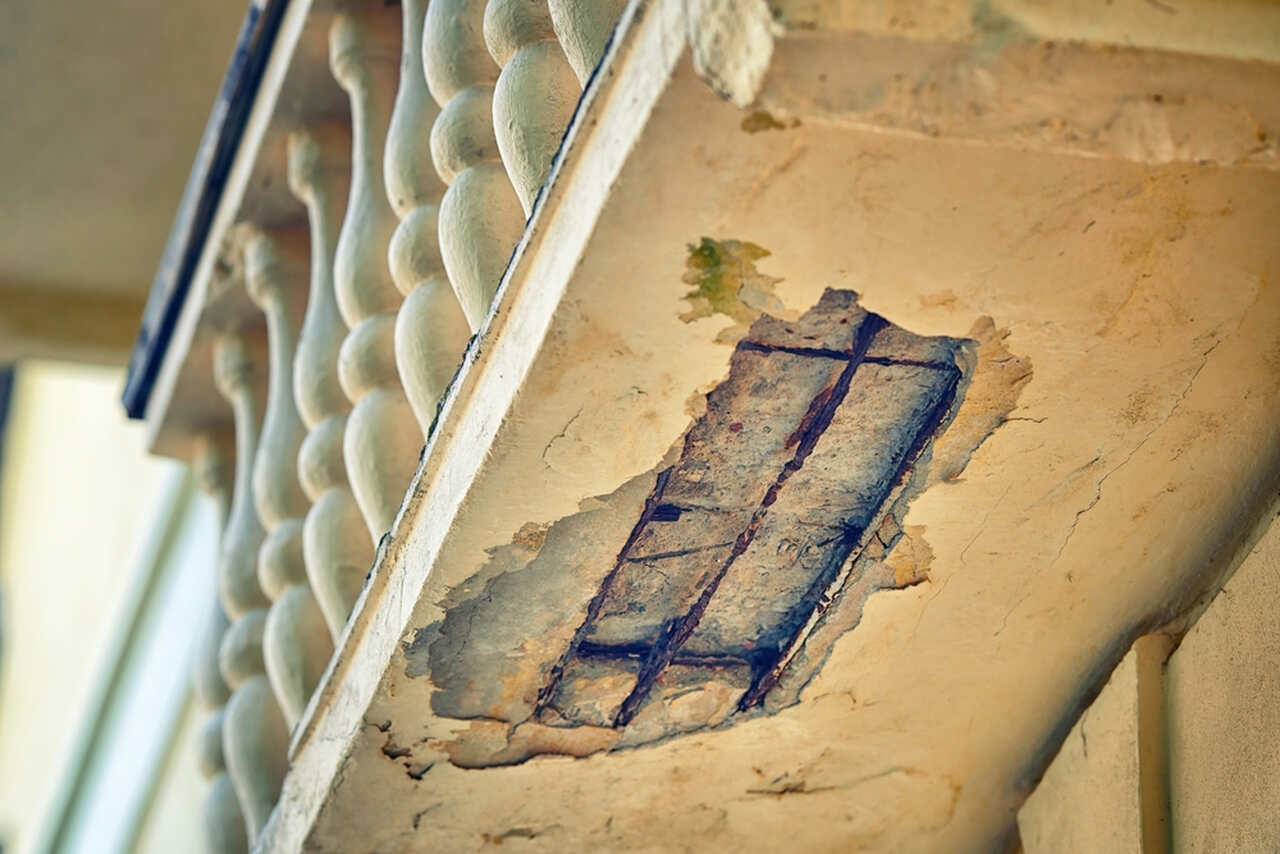
Building reinforcement can be defined as an engineering practice that involves a series of techniques and processes applied to improve the structural strength of existing structures. This process is usually carried out to increase the resilience of structures against earthquake risk and to prevent or reduce damage due to aging or structural weaknesses.
Building consolidation ensures that existing structures are made safer and more durable under existing conditions. This aims to minimize loss of life and property damage in the event of a potential disaster. Furthermore, reinforcement can extend the service life of structures and reduce maintenance costs.
Building reinforcement is especially vital for buildings located in earthquake zones. Earthquakes can cause serious damage or collapse of structures, which can lead to loss of life and material losses. Building reinforcement reduces these risks by making structures more resilient during earthquakes.
The need for building reinforcement is usually determined by a structural engineering assessment. This assessment evaluates the condition of existing structures and identifies potential risks. Factors such as the age of the structure, building material, structural weaknesses, and earthquake risk play a role in determining the need for reinforcement.
How to Reinforce a Building?
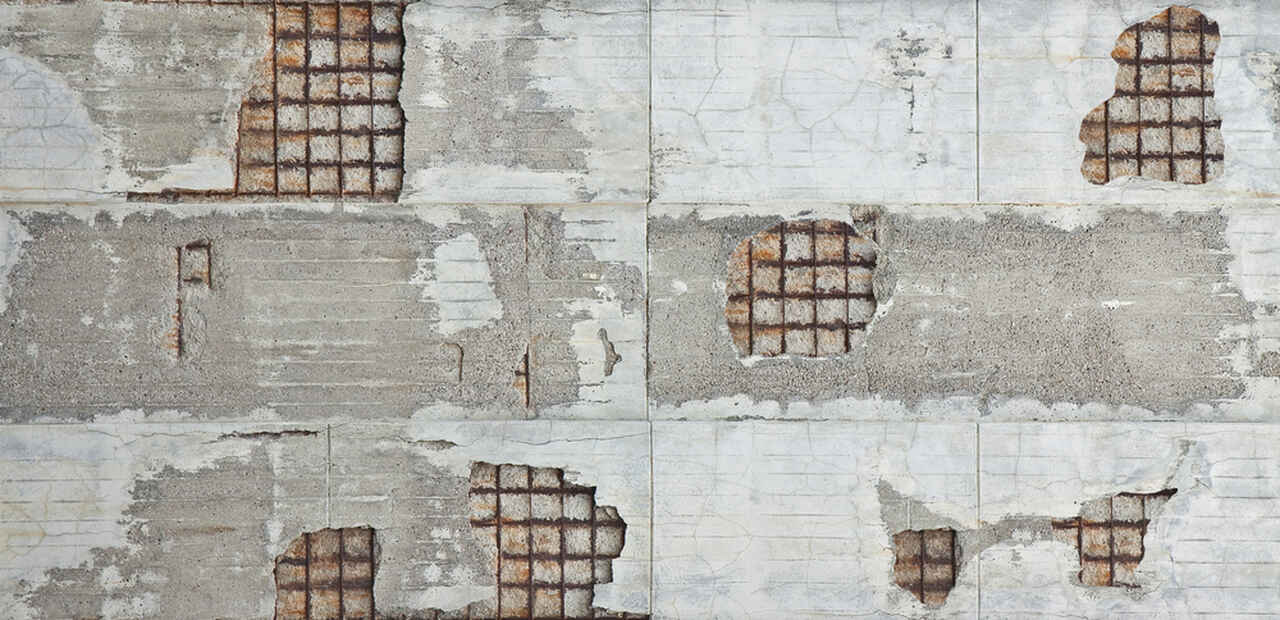
Building reinforcement is a complex process that requires structural engineering knowledge and experience. Below is a guide describing the general stages of the building strengthening process and the methods used:
Preliminary Investigation and Assessment
Before the reinforcement process, the condition of the existing structure is examined in detail. The weak points of the structure are identified and the areas in need of strengthening are identified. This stage is done by utilizing the experience of structural engineers and experts.
Selection of Reinforcement Method
Depending on the condition and needs of the structure, the appropriate strengthening method is determined. Commonly used strengthening methods include column and beam reinforcement, reinforced concrete carbon fiber reinforcements, steel reinforcements and chemical reinforcements.
Application Phase
According to the selected strengthening method, the strengthening process of the structure is applied. At this stage, the reinforcement process is carried out with detailed calculations and meticulous work by expert teams.
EPOX CR 210 Usage
EPOX CR 210, a new product for column and beam reinforcement, can play an important role in the building consolidation process. It can be safely used for bonding carbon fibers to columns and beams in reinforcement applications. EPOX CR 210 increases the durability of the structure, making it more resistant to natural disasters such as earthquakes.
Control and Tests
After the reinforcement is completed, detailed checks and tests are carried out on the structure. These tests are important to verify the effectiveness of the reinforcement process and to make the structure safe.
Building Reinforcement Techniques
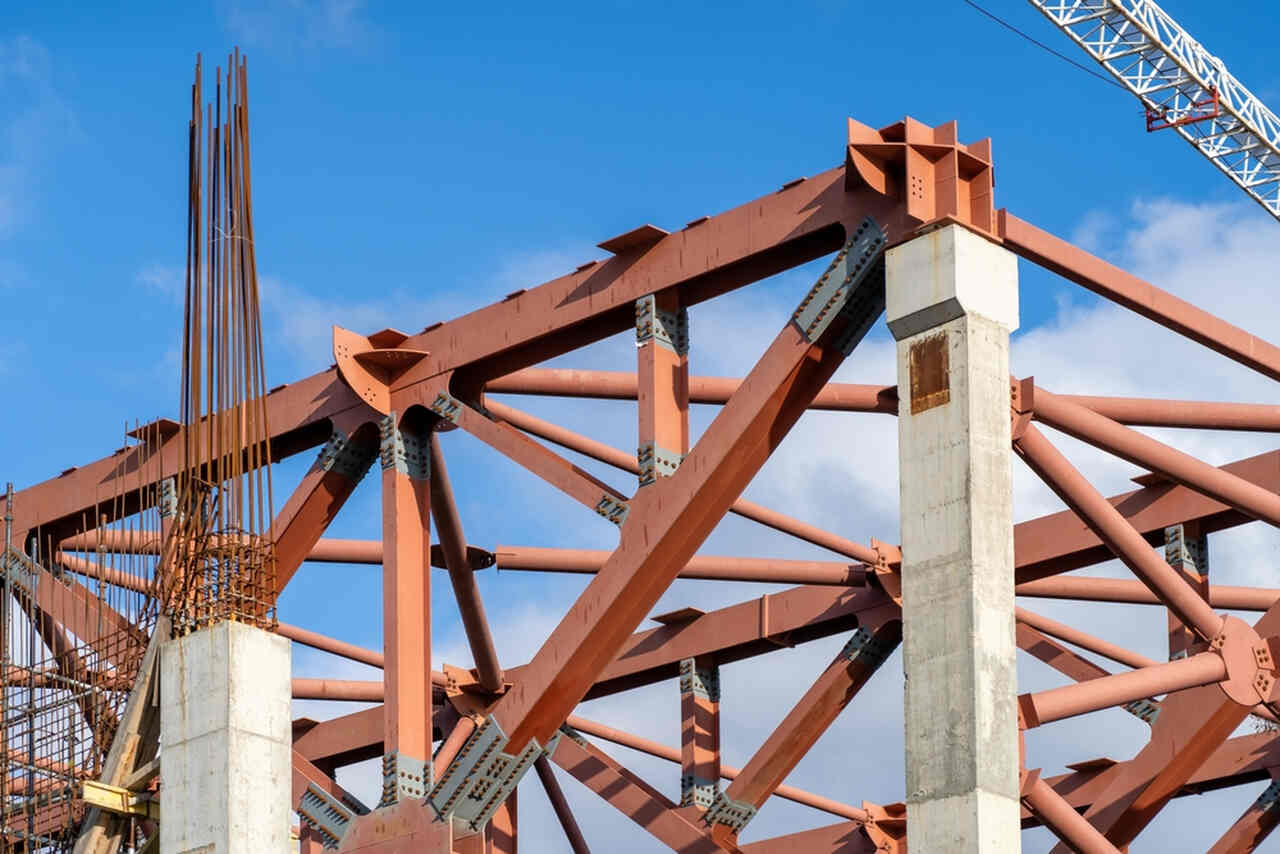
In the building reinforcement process, the appropriate method or methods are determined and applied according to the condition and needs of the existing structure. These methods provide protection against natural disasters such as earthquakes by providing extra durability to the structure and protect its structural integrity. Here are the frequently used types of building reinforcement:
Concrete Building Reinforcement
Sheathing (Jacketing): An additional layer is added to the structure by applying reinforced concrete slabs or polymer materials to the outer surface of existing structures. This layer provides extra durability to the structure and absorbs deformations.
Reinforcement with Steel Plate: Structural strength is increased by adding steel plates to the walls or beams of existing structures. Steel plates provide extra strength to the structure and distribute tensile forces.
Building Reinforcement with Carbon Fiber: Carbon fiber sheets or strips are bonded to weak areas of existing structures to provide structural support. Carbon fiber materials provide extra durability to the structure by providing high strength. EPOX CR 210 produced by Baumerk is very important in this reinforcement method as it is used for bonding carbon fibers to columns and beams.
Epoxy Injection: Epoxy resin is injected to fill cracks or voids in the structure. This method is used to ensure structural integrity and prevent cracking.
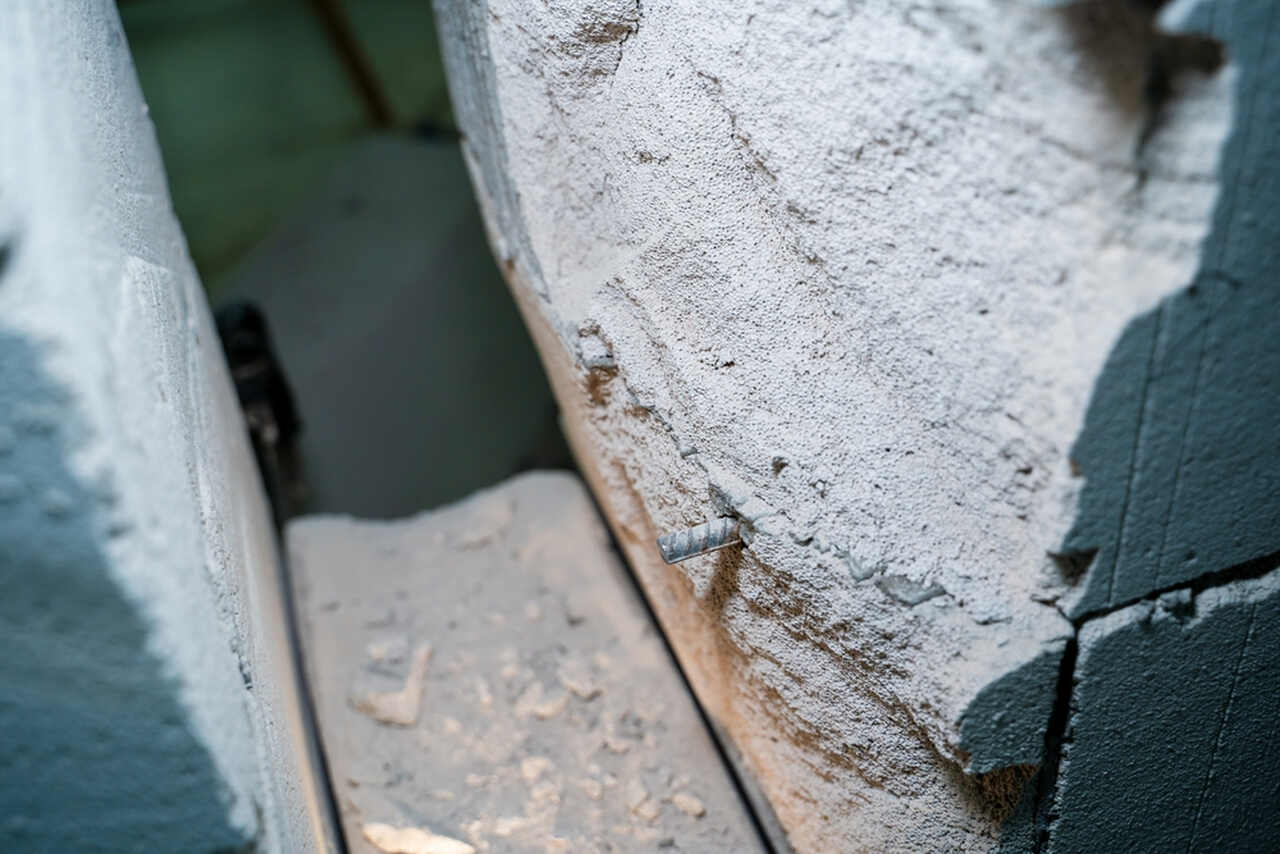
Wall Reinforcement
Adding Steel Plates to Walls: Structural strength is increased by adding steel plates to the walls of existing structures. This method is used to reinforce high stress areas of walls.
Wall Injection: Epoxy resin or polyurethane foam is injected to fill gaps or cracks in the walls. This method is used to increase the strength of walls and prevent water leakage.
Wall Sheathing: Insulation materials are applied to the outer surfaces of the walls to provide extra durability to the structure. This method protects the walls against temperature changes and protects the structure against external factors.
Foundation Reinforcement
Foundation Reinforcement with Micropiles: Steel or reinforced concrete piles called micropiles are added to the foundations of existing structures to strengthen the foundation. This method provides extra durability to the structure by increasing the bearing capacity of the ground.
Foundation Reinforcement with Jet Grout: The foundation is strengthened by injecting a pressurized mixture of water and cement into the foundations of existing structures. This method compacts the ground and increases its bearing capacity.
Building Reinforcement and Earthquake
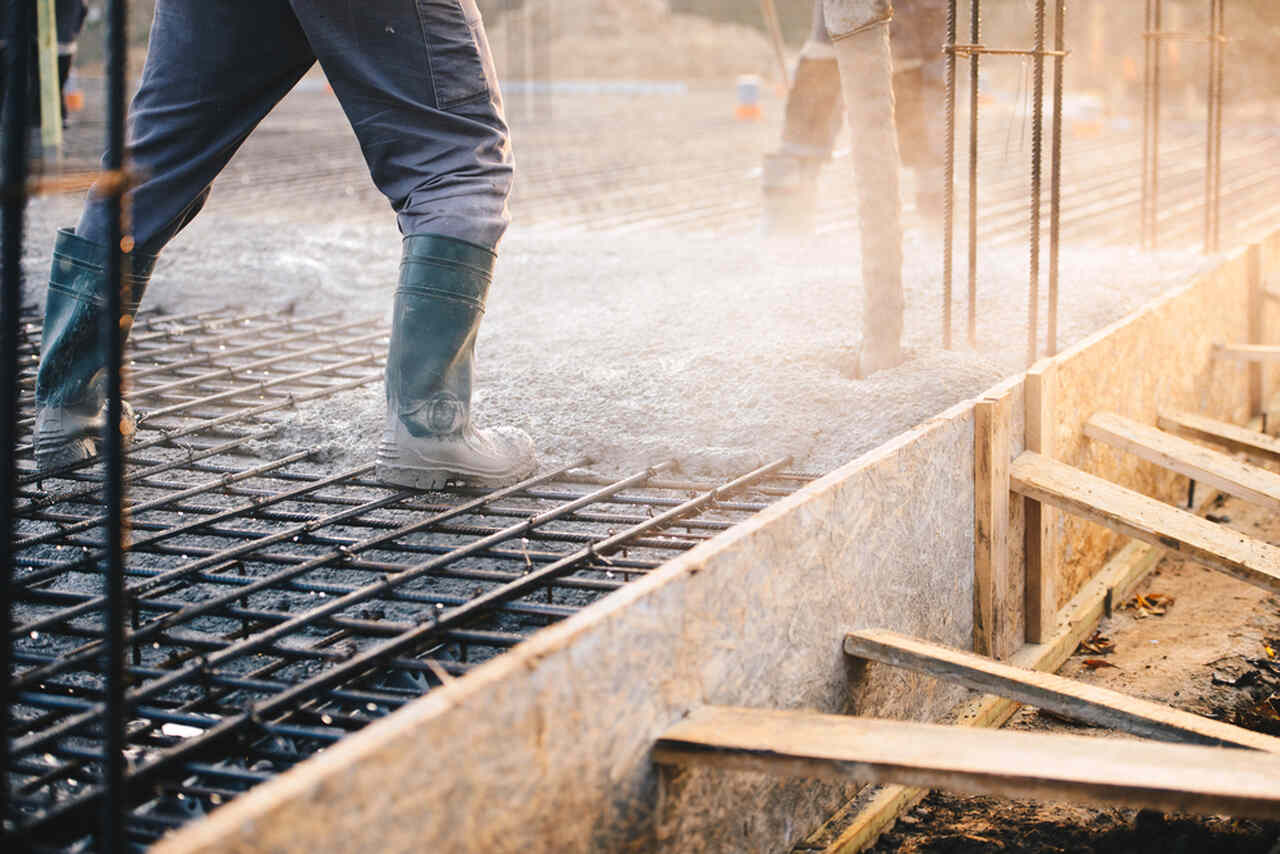
Building reinforcement is of vital importance, especially for those living in earthquake-prone areas. An earthquake is a natural disaster that tests the durability of structures and can cause serious damage. Reinforced structures tend to suffer less damage during an earthquake, which can significantly reduce the loss of life and property.
Pre-earthquake building reinforcement can be considered as a measure to minimize possible damages and ensure the safety of people. After the earthquake, rapid reinforcement of damaged buildings is critical to make them usable again and for society to return to normal. Therefore, pre- and post-earthquake building reinforcement has a vital role to increase structural resilience and minimize loss of life.
Building reinforcement is an important engineering practice to increase the resilience of existing structures. Especially in areas where natural disasters such as earthquakes are at risk, building reinforcement types aim to minimize loss of life and material damage. The various methods used in this process are effectively applied to increase the durability and maintain the structural integrity of structures.
The success of the reinforcement process is ensured by the identification of appropriate methods, the use of quality materials, and meticulous implementation. As a result, building reinforcement is critical for the safety of communities and the longevity of structures and occupies an important place in the field of structural engineering. You can choose among Baumerk construction chemicals in your building reinforcement processes and contact Baumerk for all your questions!
